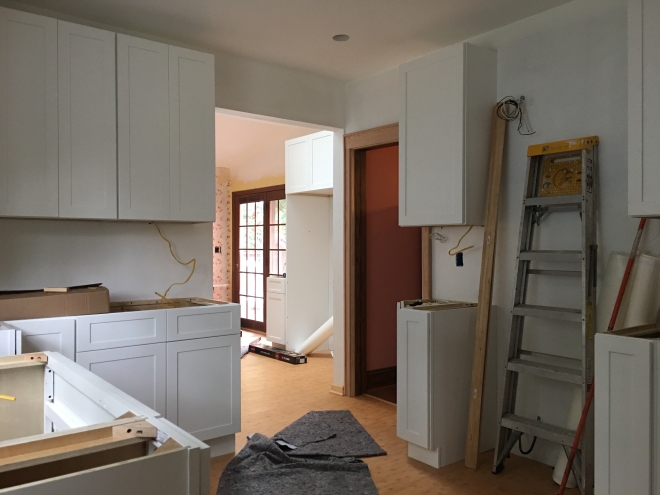Soooooooo much has happened since my last post I’m not even sure where to begin. Nothing happened on Wednesday except for frequent visits to admire the counters. Then on Thursday everything began to happen.
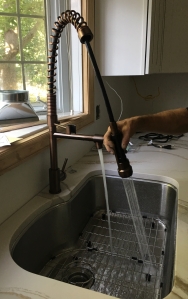 The day dawned early with the plumbers there before 8 am. I was lucky I was ready for them because I’d slept late that day. If they’d been any earlier or I’d slept longer, I might have had to leave them idling on the sidewalk. They began attaching water to the sink and refrigerator, and gas to the stove, and setting up the faucet!!! RUNNING WATER!!!!! I was so excited I took pictures of water coming out of the faucet. 🙂 I’ll say now, although I only realized it much later, that my husband and I are going to need Remedial Kitchen Appliances 101. I couldn’t understand the faucet – how it worked, why there seem to be 2 on/off levers – without assistance from the contractor. Not only did we now have running water in the kitchen sink, but the dishwasher migrated back to the kitchen, away from the refrigerator, so once again there was a wide-open doorway. *grin* It’s those little things that make life so much more comfortable.
The day dawned early with the plumbers there before 8 am. I was lucky I was ready for them because I’d slept late that day. If they’d been any earlier or I’d slept longer, I might have had to leave them idling on the sidewalk. They began attaching water to the sink and refrigerator, and gas to the stove, and setting up the faucet!!! RUNNING WATER!!!!! I was so excited I took pictures of water coming out of the faucet. 🙂 I’ll say now, although I only realized it much later, that my husband and I are going to need Remedial Kitchen Appliances 101. I couldn’t understand the faucet – how it worked, why there seem to be 2 on/off levers – without assistance from the contractor. Not only did we now have running water in the kitchen sink, but the dishwasher migrated back to the kitchen, away from the refrigerator, so once again there was a wide-open doorway. *grin* It’s those little things that make life so much more comfortable.
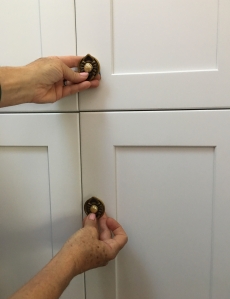 Tom came by soon after the plumbers to begin hooking up appliances, installing hardware and all sorts of other “putting things right”. I love love LOVE my cabinet knobs and pulls. That day’s big decision was where to situate the knobs on the various cabinets. I have no experience in this – I’ve never had a new cabinet without some sort of knob or pull. I started the morning thinking that every knob had to be situated in the exact same position on every cabinet. Tom assured me that these were my cabinets and I could do what I wanted. It’s very hard for me to visualize some of these smaller details. I went across the street to see if my neighbor Stephanie was home. She is an artist and has a great eye for placement (we both garden and I often check with her about placement of perennials).
Tom came by soon after the plumbers to begin hooking up appliances, installing hardware and all sorts of other “putting things right”. I love love LOVE my cabinet knobs and pulls. That day’s big decision was where to situate the knobs on the various cabinets. I have no experience in this – I’ve never had a new cabinet without some sort of knob or pull. I started the morning thinking that every knob had to be situated in the exact same position on every cabinet. Tom assured me that these were my cabinets and I could do what I wanted. It’s very hard for me to visualize some of these smaller details. I went across the street to see if my neighbor Stephanie was home. She is an artist and has a great eye for placement (we both garden and I often check with her about placement of perennials). 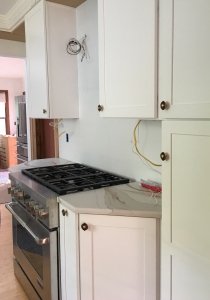 Luckily for me she was available and came back to look. She agreed with Tom that I could place the knobs in different areas on different cabinets, depending on where it felt natural to me to open the cabinet. She said it would look fine. Then she did something I would NEVER have considered: she rotated the knobs 90 degrees. Oh. Em. Gee. I LOVED that look. Not only did it give more space between adjoining knobs, but the new angle worked so much better with the tall slender cabinets. We did all of the knobs at that angle with the exception of the 2 roll-out spice cabinets, where a horizontal placement was better (and thanks to Tom for suggesting that). The knobs and pulls are worth every single penny. They are, I believe, hand-made for Schaub and Company: Solid Brass Knob with Violet Oyster, Tiger Penshell and Yellow Mother of Pearl inlays on Antique Brass Finish.
Luckily for me she was available and came back to look. She agreed with Tom that I could place the knobs in different areas on different cabinets, depending on where it felt natural to me to open the cabinet. She said it would look fine. Then she did something I would NEVER have considered: she rotated the knobs 90 degrees. Oh. Em. Gee. I LOVED that look. Not only did it give more space between adjoining knobs, but the new angle worked so much better with the tall slender cabinets. We did all of the knobs at that angle with the exception of the 2 roll-out spice cabinets, where a horizontal placement was better (and thanks to Tom for suggesting that). The knobs and pulls are worth every single penny. They are, I believe, hand-made for Schaub and Company: Solid Brass Knob with Violet Oyster, Tiger Penshell and Yellow Mother of Pearl inlays on Antique Brass Finish. 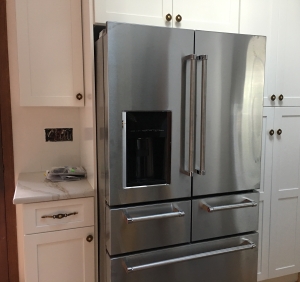 The pulls were a bit larger than I was expecting but that worked out beautifully as well. 🙂 SO HAPPY!!!!
The pulls were a bit larger than I was expecting but that worked out beautifully as well. 🙂 SO HAPPY!!!!
Tom also patched the various holes in the walls and ceilings, left by the knob & tube electrical adventures. He hooked up the refrigerator using an extension cord (since the electricians had not yet been here, there was no outlet for the refrigerator yet). He put in the piece joining the breakfast room floor to the bathroom floor (I thought those were called thresholds but according to my latest internet search they are called “transition strips’). Tom gave me my first class in Remedial Kitchen Appliances by helping explain the faucet, 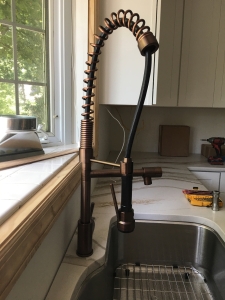 and giving me an overview of the refrigerator. We’ve never had a refrigerator that made ice or dispensed water and ice from the door. So much to learn. He suggested that we run at least a gallon or 2 of water through the door before drinking it and to dump the first few ice bins as well, to clear the lines.
and giving me an overview of the refrigerator. We’ve never had a refrigerator that made ice or dispensed water and ice from the door. So much to learn. He suggested that we run at least a gallon or 2 of water through the door before drinking it and to dump the first few ice bins as well, to clear the lines.
By the end of Thursday, we had running water in the HUGE kitchen sink, a working refrigerator (it worked – just plugged in a temporary spot), patched walls and ceilings and the majority of the cabinets had knobs and pulls! A VERY exciting day!
.
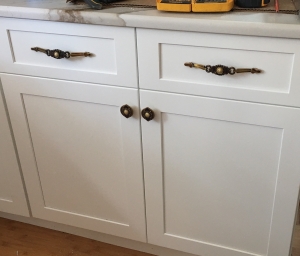

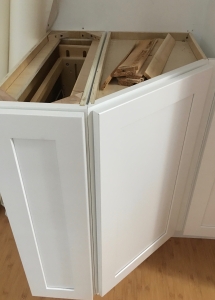 We made a decision about the knobs and pulls for the cabinets. I’m NOT sharing that decision. You’ll have to wait for the pictures. 🙂 I must credit my husband for coming up with a solution to my dilemma. I was stuck on our first thoughts about the hardware, but he changed around our planned approach. I think it will look great.
We made a decision about the knobs and pulls for the cabinets. I’m NOT sharing that decision. You’ll have to wait for the pictures. 🙂 I must credit my husband for coming up with a solution to my dilemma. I was stuck on our first thoughts about the hardware, but he changed around our planned approach. I think it will look great.  ANOTHER CHANGE!!! WC does not do change well.
ANOTHER CHANGE!!! WC does not do change well.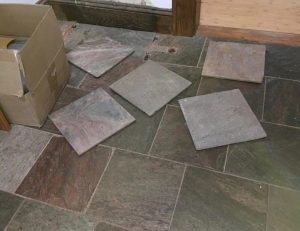 The plumber might be doing the radiators, I’m not really sure. We’re expecting the bistro table to arrive on Thursday, and also the appliances to be delivered on Thursday. Still no word about when the counter might arrive. I picked up some slate cleaner and sealer so I can start seeing which tiles I want in the front hall. I need to try cleaning what is there, and then test the sealer on the new tiles I am NOT planning to use. I’m hoping those 2 activities will help me choose which tiles I should select to replace the old tiles with holes from the radiator.
The plumber might be doing the radiators, I’m not really sure. We’re expecting the bistro table to arrive on Thursday, and also the appliances to be delivered on Thursday. Still no word about when the counter might arrive. I picked up some slate cleaner and sealer so I can start seeing which tiles I want in the front hall. I need to try cleaning what is there, and then test the sealer on the new tiles I am NOT planning to use. I’m hoping those 2 activities will help me choose which tiles I should select to replace the old tiles with holes from the radiator.
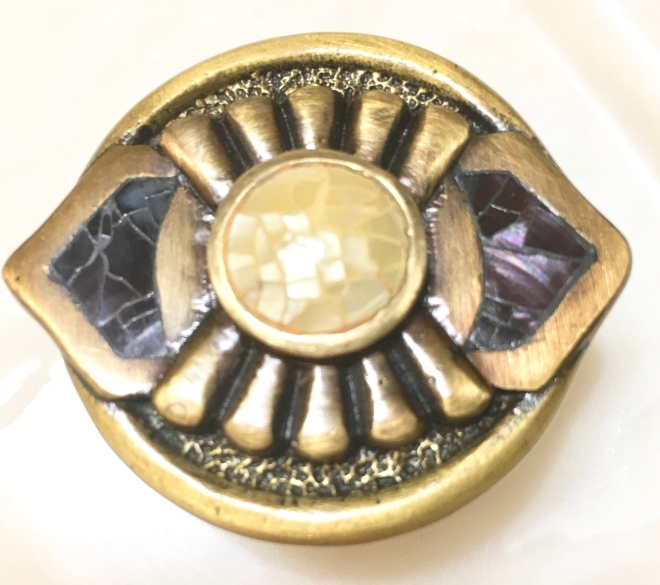
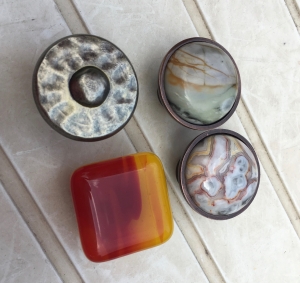 Four of the sample knobs have arrived. While I really like 2 of them, I don’t like them for my kitchen. There is still one more sample due from my first batch of samples, and it’s possible that one will be okay. But I think that as much as I like the 2 stone ones in the bronze setting, they will “argue” with the pattern of the counter. I may end up having to wait for the counters to be installed before I can make a decision.
Four of the sample knobs have arrived. While I really like 2 of them, I don’t like them for my kitchen. There is still one more sample due from my first batch of samples, and it’s possible that one will be okay. But I think that as much as I like the 2 stone ones in the bronze setting, they will “argue” with the pattern of the counter. I may end up having to wait for the counters to be installed before I can make a decision.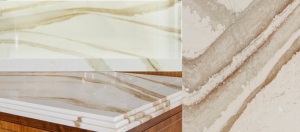 On the one hand I think it’s a bit silly to be obsessing about the knobs. On the other hand, for what I’m spending on this kitchen, and for how much time we (and our friends) spend in the kitchen, I want everything that I see to be pleasing to the eye. I don’t want to look at something and think “I could have done that better”.
On the one hand I think it’s a bit silly to be obsessing about the knobs. On the other hand, for what I’m spending on this kitchen, and for how much time we (and our friends) spend in the kitchen, I want everything that I see to be pleasing to the eye. I don’t want to look at something and think “I could have done that better”. 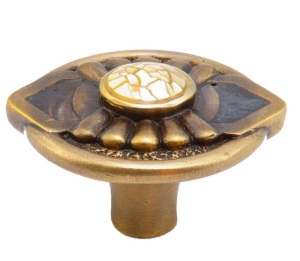 And so I went and ordered a sample of the $70 knob. That knob is actually $86 on other sites, but the place I found it has it on SALE!!! Right. As I look at it I think that I would not want all 35 cabinets and drawers to use that knob anyway. We’ll see if it looks as good when it gets here. If it does, and I still love it, I will hunt for a pull that will work with it. I’m hoping I can find a suitable pull for under $70. 🙂
And so I went and ordered a sample of the $70 knob. That knob is actually $86 on other sites, but the place I found it has it on SALE!!! Right. As I look at it I think that I would not want all 35 cabinets and drawers to use that knob anyway. We’ll see if it looks as good when it gets here. If it does, and I still love it, I will hunt for a pull that will work with it. I’m hoping I can find a suitable pull for under $70. 🙂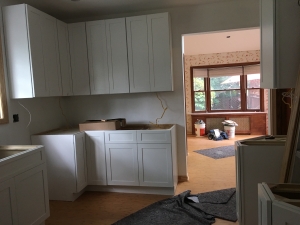 I suspect it will (1) cost too much and (2) make the window seat too heavy to move to get to the radiator underneath, but we did have it measured and we’ll wait for a quote. We don’t have to move that window seat all that often, so if there is sufficient material left from the slab being used for everything else, and if the quote isn’t exorbitant, it may be our next change order. *grin* I’ve had a lot of them. We did get word later in the week that it will be longer than a week to get the counters made. Apparently they are back-ordered, and they ship from Minnesota. There will be a delay of 2-3 weeks for the counters.
I suspect it will (1) cost too much and (2) make the window seat too heavy to move to get to the radiator underneath, but we did have it measured and we’ll wait for a quote. We don’t have to move that window seat all that often, so if there is sufficient material left from the slab being used for everything else, and if the quote isn’t exorbitant, it may be our next change order. *grin* I’ve had a lot of them. We did get word later in the week that it will be longer than a week to get the counters made. Apparently they are back-ordered, and they ship from Minnesota. There will be a delay of 2-3 weeks for the counters. 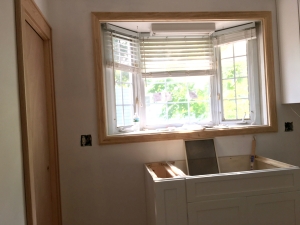 We already broke with the concepts of symmetry and centering with the sink anyway. It “should” be centered with the bay window above it but that didn’t leave me sufficient space to the left of the sink for a dish drainer. 🙂 Although we ARE very concerned with the appearance of this kitchen, ultimately it has to be about functionality as the foundation. We are supposed to be contacted by the counter people once they have the slab so we can come up and see it before it is cut, and decide where to place the templates for the cuts. That way we have some say in both the seams AND the pattern that will be on the largest counter area. Our quartz selection is
We already broke with the concepts of symmetry and centering with the sink anyway. It “should” be centered with the bay window above it but that didn’t leave me sufficient space to the left of the sink for a dish drainer. 🙂 Although we ARE very concerned with the appearance of this kitchen, ultimately it has to be about functionality as the foundation. We are supposed to be contacted by the counter people once they have the slab so we can come up and see it before it is cut, and decide where to place the templates for the cuts. That way we have some say in both the seams AND the pattern that will be on the largest counter area. Our quartz selection is 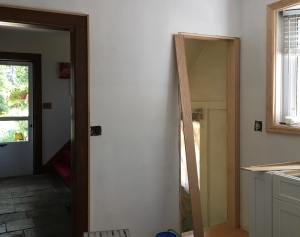 I can still feel the difference in floor level underneath but it is a firm change, not a soft one. I think it will be okay. The trim has been put on the doorways and the pocket door is installed.
I can still feel the difference in floor level underneath but it is a firm change, not a soft one. I think it will be okay. The trim has been put on the doorways and the pocket door is installed.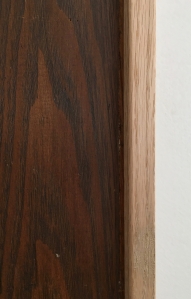 The wood in our house is
The wood in our house is 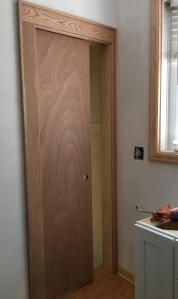 A lot of other things were in the garage also, and there has been a lot of activity in there. It was time to put the trim back this week. Unfortunately, some of the pieces had broken, and pieces were missing. They would have to build new trim out of new wood. Ideally of course we’d want chestnut. Unfortunately for us, chestnut is not yet plentiful and so it is expensive, and not as easy to obtain as other woods. And this is where I began my education in wood grain.
A lot of other things were in the garage also, and there has been a lot of activity in there. It was time to put the trim back this week. Unfortunately, some of the pieces had broken, and pieces were missing. They would have to build new trim out of new wood. Ideally of course we’d want chestnut. Unfortunately for us, chestnut is not yet plentiful and so it is expensive, and not as easy to obtain as other woods. And this is where I began my education in wood grain.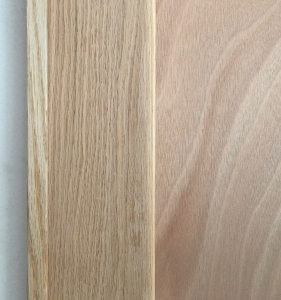 Oak has a more detailed grain than pine, closer to chestnut in appearance, and is available and not as expensive as chestnut. I made one of my executive decisions and said – use oak. I’m quite pleased with the oak, which is good, because I hadn’t realized that we’d lost all the dining room door chestnut. The onus is now on Matt, our painter, to get the proper stain for all the wood trim. He’s excellent at that and we’re used to mixing stains to match chestnut all over the house. You really can see the difference in the grain between the oak and the pine when you see them next to each other, as with the pocket door. I’m glad my husband put up resistance when I described the situation. I think my only issue with this might be that I wish the workmen had mentioned to me that there were other woods that would look better with the chestnut, as opposed to saying that the stain would take care of it. Even I with my untrained eye can now tell that wood grains are not equal and pine against chestnut is NOT the best approach.
Oak has a more detailed grain than pine, closer to chestnut in appearance, and is available and not as expensive as chestnut. I made one of my executive decisions and said – use oak. I’m quite pleased with the oak, which is good, because I hadn’t realized that we’d lost all the dining room door chestnut. The onus is now on Matt, our painter, to get the proper stain for all the wood trim. He’s excellent at that and we’re used to mixing stains to match chestnut all over the house. You really can see the difference in the grain between the oak and the pine when you see them next to each other, as with the pocket door. I’m glad my husband put up resistance when I described the situation. I think my only issue with this might be that I wish the workmen had mentioned to me that there were other woods that would look better with the chestnut, as opposed to saying that the stain would take care of it. Even I with my untrained eye can now tell that wood grains are not equal and pine against chestnut is NOT the best approach. 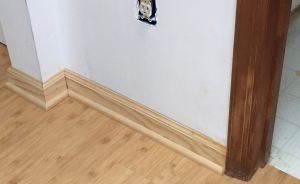 We have a wood threshold between the dining room and the kitchen, and the threshold from the kitchen to the basement stairs is complete. We are only missing a threshold from the breakfast room to the bathroom, and I said that could be metal. Ultimately we need to redo the bathroom also (thanks to a diabetic cat and a dog trained to use pads indoor instead of having to be walked). I LOVE the pocket door – I am soooooo HAPPY to look there and not have the window blocked and to have the clean lines of that simple door. I can see that I need hardware for it. Which reminds me….
We have a wood threshold between the dining room and the kitchen, and the threshold from the kitchen to the basement stairs is complete. We are only missing a threshold from the breakfast room to the bathroom, and I said that could be metal. Ultimately we need to redo the bathroom also (thanks to a diabetic cat and a dog trained to use pads indoor instead of having to be walked). I LOVE the pocket door – I am soooooo HAPPY to look there and not have the window blocked and to have the clean lines of that simple door. I can see that I need hardware for it. Which reminds me….